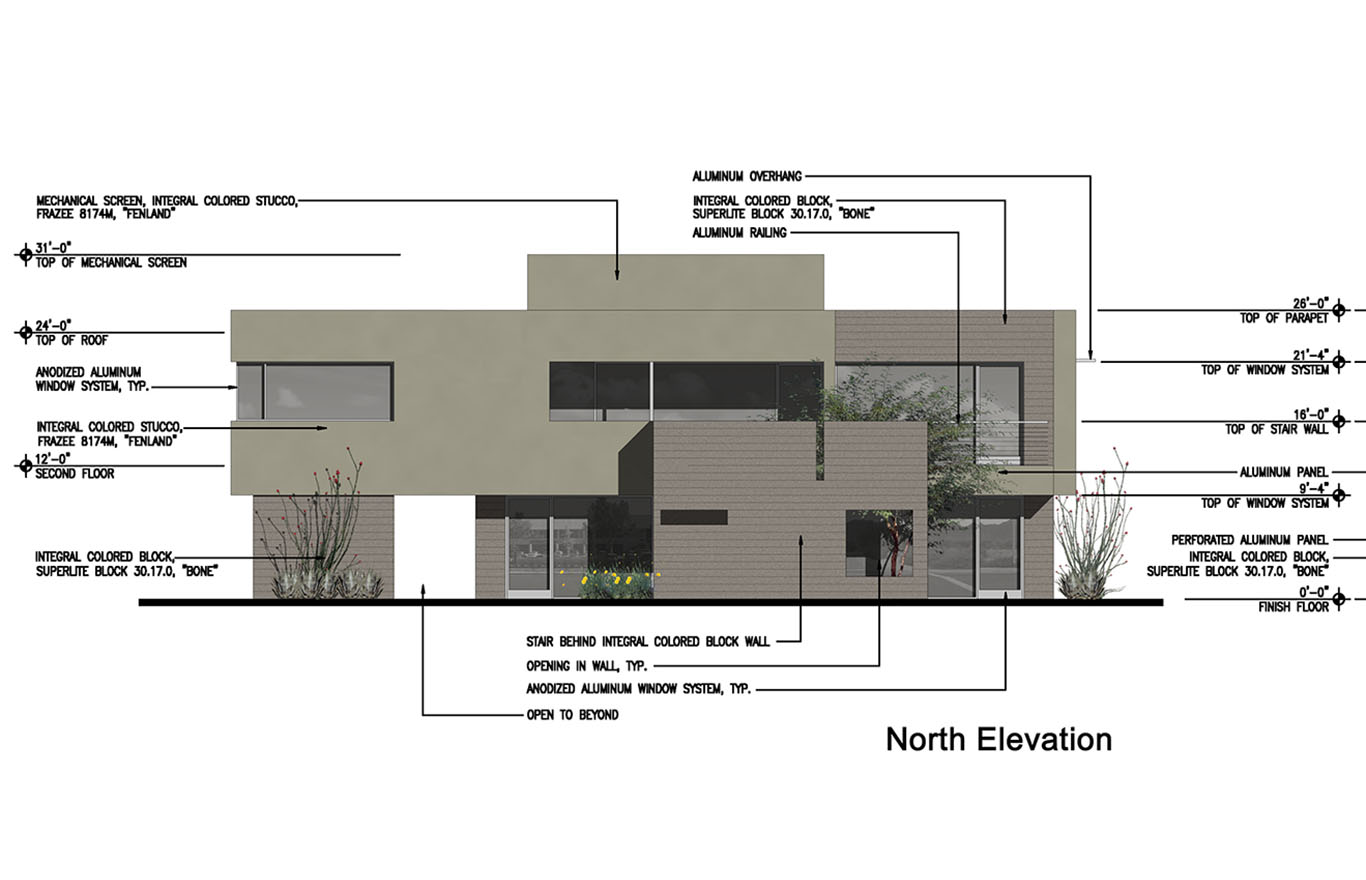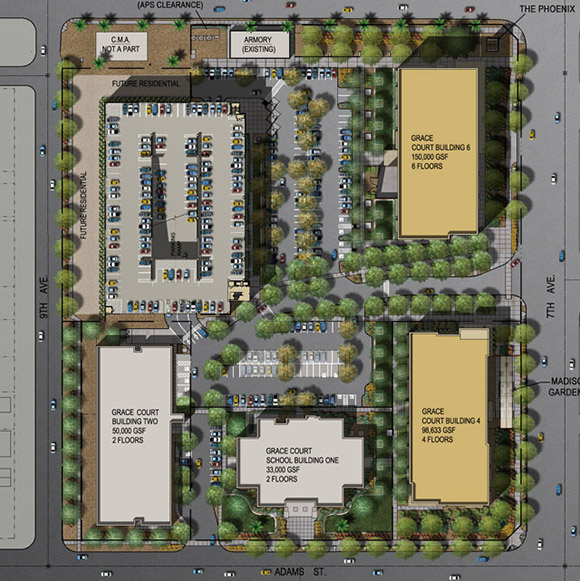2D RENDERINGS
2D colored renderings are a cost-effective way to prepare preliminary marketing materials to the city or HOA. We create colored site plans and elevations with your material specifications directly from your CAD files. We can also simulate the actual landscape per plan using the landscape architects drawings. Keys, notes, and dimensions can also be incorporated into your two-dimensional images which help in the submittal process as well.

